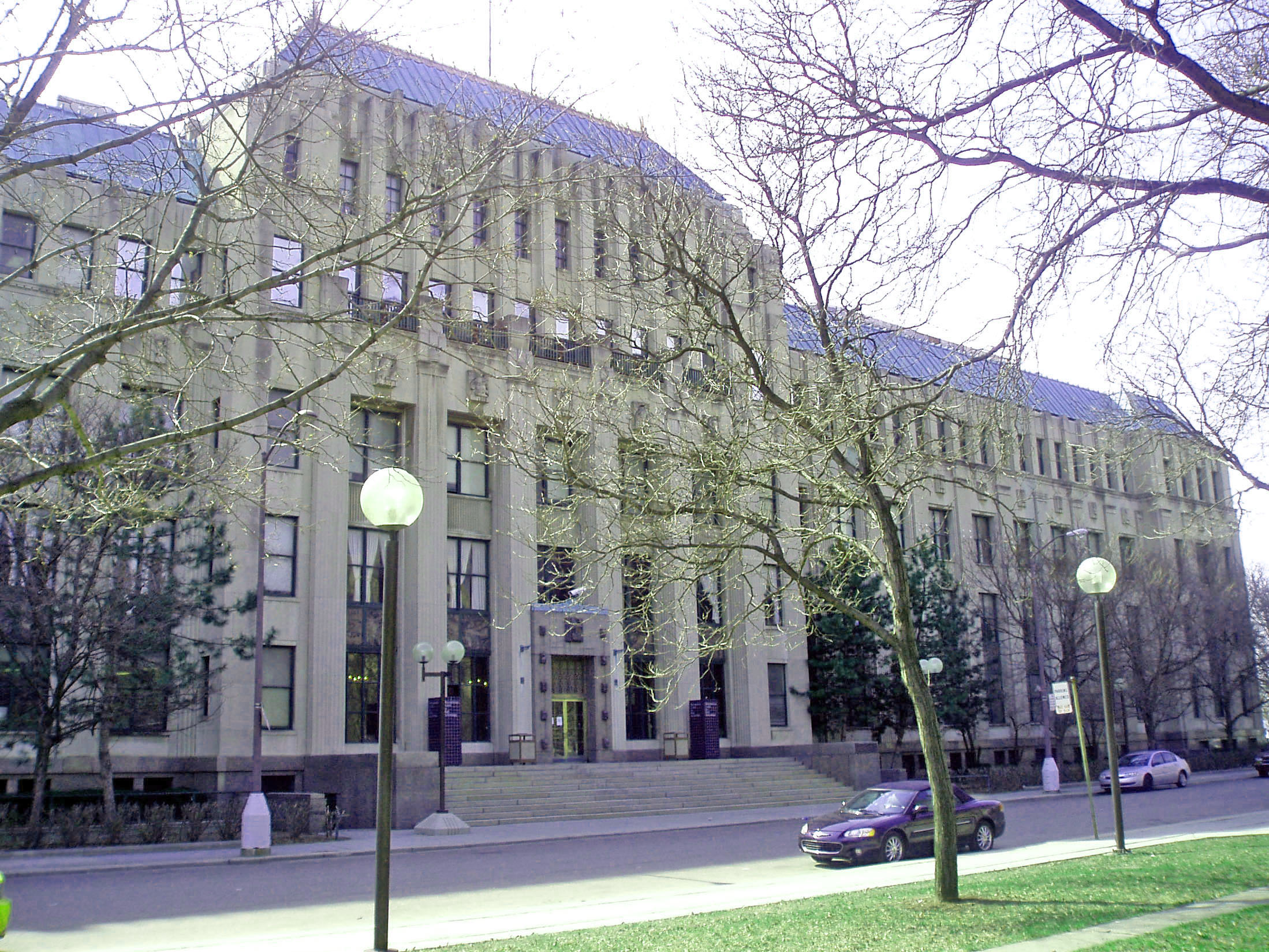

Since the beginning of the Twentieth Century, competent and
energetic entrepreneurs have amassed fortunes by creating chains of retail
stores. One thinks of the
Sears and Roebuck chain that dominated United States shopping for several generations,
and the chain of Atlantic and Pacific (A & P) grocery stores. Some of the
richest families in the country gained their wealth in these stores—the
Rosenwalds with Sears and Roebuck and the Huntingtons with A. & P. New entrepreneurs
capitalize upon the old idea of chain stores, but they either sell different
products
or market traditional products in innovative ways. Detroit-area entrepreneurs
Tom Monahan and Michael Illich used the chain store idea, but sold pizza, and
Sam
Walton, perhaps borrowing from S. S. Kresge’s ideas, created his huge Wal-Mart
stores. Interestingly, Sears sold both new homes and new cars from their stores,
but Wal-Mart has yet to try that.
S. S. Kresge started his employment by teaching school in the anthracite region
of Pennsylvania about 1880, but did not find that rewarding, so he became a traveling
salesman. He prospered and, by 1884, purchased part interest in two stores owned
by Mr. McCrory who was developing his own chain. One of two stores that Kresge
owned in part was in Detroit. Kresge soon moved to Detroit and took control of
a five and dime retail store on Woodward. He applied his own name to the store,
and by 1899, started to build a chain of stores. By 1912, he was running 85
Kresge shops. He incorporated his business and realized that he needed a suitable
and impressive office building for his firm. He commissioned Detroit’s
favorite architect, Albert Kahn, to design the 18-story white building at Adams
and Park on Grand Circus Park that now is known as the Kales Building. Similar
to other downtown office building, it was empty for some time, but has been successfully
converted into a condominium building.
The Kresge firm prospered during and after World War I. During the conflict,
S.
S.
Kresge increased the upper price limit on goods in his stores from ten cents
to one dollar. Kresge needed an office building larger than the structure the
firm occupied on Grand Circus Park. Once again, he turned to Albert Kahn. The
location, this time, was on Second Avenue at Cass Park.
This is one of the nation’s most original and innovative office buildings
designed in the 1920s. Large office buildings hardly existed before Daniel Burnham
and his Chicago colleagues developed the modern skyscraper in the 1890s. Albert
Kahn
proved that he could design in that style. I believe his first skyscraper was
the Vinton Building at Woodward and Larned—now being converted into condominiums.
Designing a much larger skyscraper, Albert Kahn created the massive and classical
First National Building that now competes with the new Compuware
Building to
dominate Campus Martius.
In his second time around designing an office headquarters for Mr. Kresge’s
firm, Kahn seemed to marry two very different traditions. The result is shown
in the picture above. If you just focused upon the Mansard roof, you might think
Albert Kahn was struck by the Second Empire style and wanted to incorporate it
into his office building. Indeed, the roof reminds you of many of the impressive
bank and office building erected in Vieux Montréal in the late Nineteenth
Century when that small neighborhood was Canada’s fiscal axis mundi. But
wait! If you look at this pleasing Kresge building again, you see the strong
influences of the Art Deco style that swept across the United States very briefly
in the 1920s.
This is a limestone-faced building in the shape of a large E, providing office
facilities for 1,200 Kresge employees. Terra cotta cresting is located near the
Mansard roof. There is a five-and-one-half story central pavilion facing Cass
Park along Second. The wings, not visible from the Park, are only four stories.
Note the attention that Albert Kahn gave to orderly fenestration, thereby helping
to create an emphasis upon the horizontal. He also included classical references
in this essentially Art Deco building with the Doric pilasters at the protruding
entrance. He used a bandcourse to separate the fourth floor from the lower levels
and designed smaller windows at that height. Nevertheless, the upper windows
resemble those at lower levels in style and shape. Albert Kahn designed an appealing
interior with an elegance that conveyed the importance of this building to the
firm. He used polished granite for the entrance with inlaid walnut paneling.
Cass Park is currently one of Detroit’s underdeveloped downtown parks.
Harmonie Park on the East Side has been made
quite attractive and nearby Clark
Park in the Hubbard Farms areas went through tough
times, but has been reclaimed and made appealing with its sculpture garden. Cass
Park adjoins three of Detroit’s
architectural treasurers—the new Cass
Tech High School that ranks among
the dozen most striking secondary schools built in the last twenty years; the
massive Masonic Temple that George Mason
designed and the S.
S. Kresge Headquarters
Building. Perhaps Cass Park will be revitalized.
The Kresge firm moved their offices to Troy in 1972; six years after S. S. Kresge—at
the age of 95—saw the development of K-Mart stores to serve a suburban
clientele through stores at shopping plazas. For some years thereafter, the Detroit
Institute of Technology used the Kresge Building you see to offer training. That
organization, I believe, affiliated with Lawrence Institute of Technology and
moved to their campus in Southfield. The building has been pretty much idle recently.
Architect: Albert Kahn
Date of Construction: 1928
Architectural Style: Art Deco
Use in 2007: Awaiting renovation and redevelopment
City of Detroit Designated Local Historic District: Not listed
State of Michigan Registry of Historic Sites; P 25153; Listed August 3, 1979
National Register of Historic Sites: # 79001175 Listed December 19, 1979
Photograph: Ran Farley; April 6, 2005
Description prepared: February, 2007