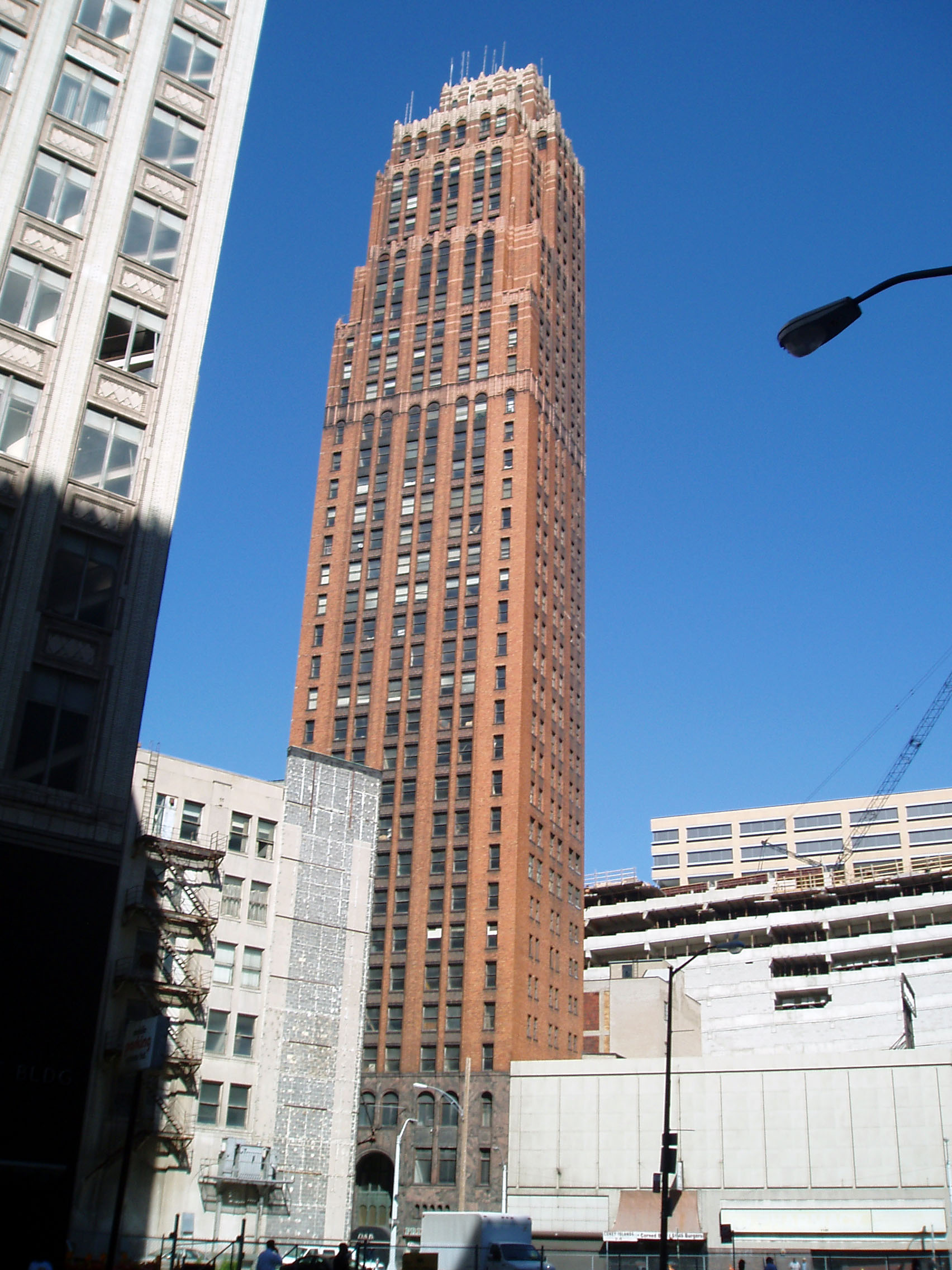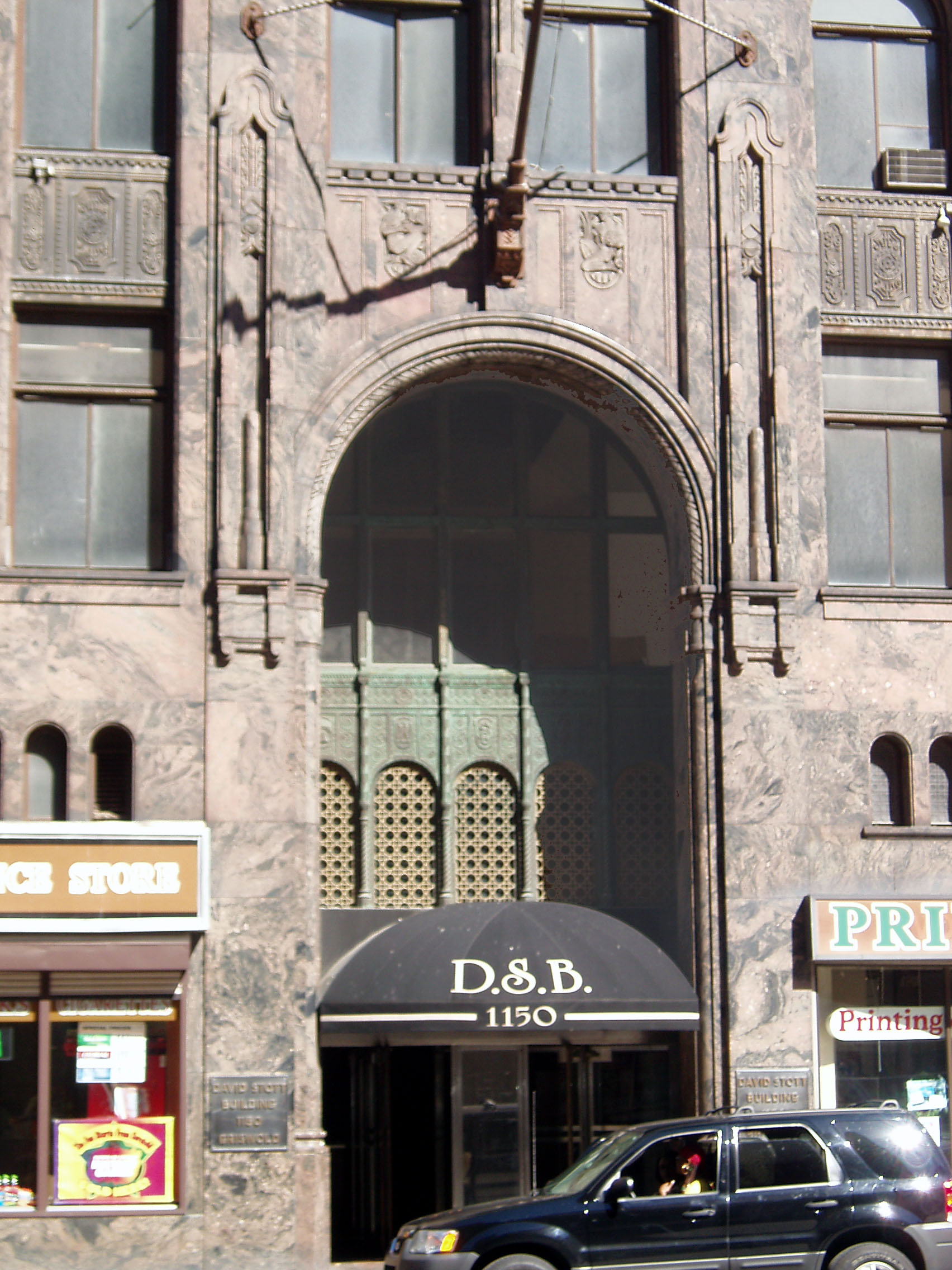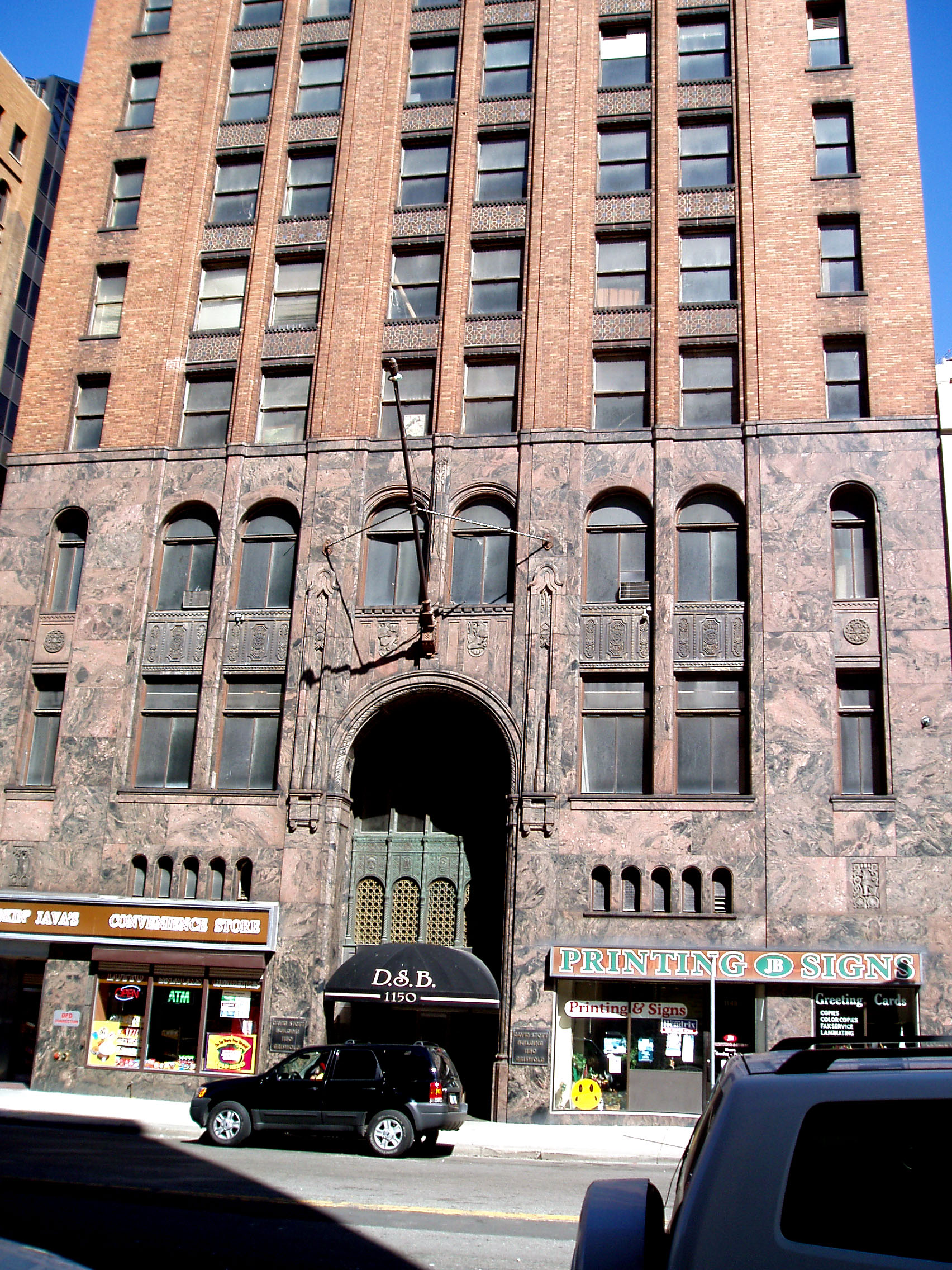

David Stott was Detroit’s most prosperous miller. Indeed, the Buildings of Detroit website identifies him as Detroit’s King of Flour. Unfortunately, I do not know where his elevators and grinding mills were sited. Perhaps they were in Detroit or other parts of Michigan or, perhaps, in other Midwestern locations. In 1899, David Stott was elected vice-president of the Winter Wheat Millers Association.
I assume that David Stott managed a small fortune in Detroit in the 1920s. Similar to many other rich individuals, he presumably found it profitable to invest in real estate. Recognizing the rapid growth of the vehicle industry, he joined the legion of investors who  built large hotels or huge office buildings in downtown Detroit. He may have initiated plans for a major new office building as early as 1921 and, according to the Buildings of Detroit website, encouraged a competition among architects. He selected John Donaldson to design the Art Deco skyscraper pictured on this page. It is one of downtown’s most attractive and unusual structures. In many moderate sized towns, it would rank as the most architecturally sophisticated building.
built large hotels or huge office buildings in downtown Detroit. He may have initiated plans for a major new office building as early as 1921 and, according to the Buildings of Detroit website, encouraged a competition among architects. He selected John Donaldson to design the Art Deco skyscraper pictured on this page. It is one of downtown’s most attractive and unusual structures. In many moderate sized towns, it would rank as the most architecturally sophisticated building.
This edifice has 37 stories above the ground and three below. There is a three-story base faced in marble and limestone. Above that, you will observe an attractively tapered tower of 34 stories. This is clad in an appealing reddish-orange brick that was, I assume, specially made for the Stott Tower. As W. Hawkins Ferry points out in his authoritative book, Buildings of Detroit, that architect, John Donaldson, sought to convey the impression of towers emerging from other towers. That is, at the 28-story level, there is a tapering with three towers apparently sequentially emerging from the basic tower. It is an interesting approach and one that distinguishes this structure. The six elevators were another remarkable feature. They were exceptionally fast and could whisk a patron from the ground floor to the top story in just 30 seconds. Detroit’s most accomplished stone sculptor of his era, Corrado Parducci, contributed to the ambiance of this building.
This building has a long history of financial troubles. It opened for business in June, 1929, just a few months before the October, 1929 stock market crashed. In 1930, the building had to be sold to pay off the outstanding mortgage of 1.3 million dollars. The building remained open in the 1930s but, quite likely, had few occupants. With the World War II boom, I assume t hat the vacant stores and offices were rented. After World War II, the Stott Tower attracted quite a number of lawyers and architects. But, after about 1970, the demand for downtown office space plummeted. A few occupants held on until the summer of 2010 when the leases of those renters were terminated since new plans were emerging. The empty building was listed for sale for 1.8 million 2010 dollars. The original mortgage on this building that was paid at a forced sale in 1930 was 1.3 million 1930 dollars or 16.6 million 2010 dollars. In the fall of 2010, a developer from Fort Lauderdale, Florida announced plans for a renovation that would offer retail space on the ground floor, five stories of office space and, above that, 110 apartments. This gentleman has experience renovating Art Deco structures in the Miami area. By early 2012, he had succeeded in designing and opening a very upscale bar and tapas restaurant—named the Sky Bar—on the ground floor. He has also completed the renovation of the 33rd floor for use as a bar that will offer spectacular views of southern eastern Michigan and Ontario. I visited this location in April, 2012. The restoration work was done most competently. However, this Florida developer apparently ran out of capital and made no renovation after 2012.
hat the vacant stores and offices were rented. After World War II, the Stott Tower attracted quite a number of lawyers and architects. But, after about 1970, the demand for downtown office space plummeted. A few occupants held on until the summer of 2010 when the leases of those renters were terminated since new plans were emerging. The empty building was listed for sale for 1.8 million 2010 dollars. The original mortgage on this building that was paid at a forced sale in 1930 was 1.3 million 1930 dollars or 16.6 million 2010 dollars. In the fall of 2010, a developer from Fort Lauderdale, Florida announced plans for a renovation that would offer retail space on the ground floor, five stories of office space and, above that, 110 apartments. This gentleman has experience renovating Art Deco structures in the Miami area. By early 2012, he had succeeded in designing and opening a very upscale bar and tapas restaurant—named the Sky Bar—on the ground floor. He has also completed the renovation of the 33rd floor for use as a bar that will offer spectacular views of southern eastern Michigan and Ontario. I visited this location in April, 2012. The restoration work was done most competently. However, this Florida developer apparently ran out of capital and made no renovation after 2012.
It is easy to be pessimistic about the future of a particular attractive skyscraper, especially if it is located in a city with much vacant office space. However, in 2010, officials at General Motors described an extremely bright future for their company as they prepared for the Initial Public Offering of common stock. A new Michigan governor promised to bring jobs to the state, to revive Detroit and to fundamentally change the state’s tax and fiscal system. Capitol Park, that Stott Tower adjoins, has been refurbished. Demographic trends apparently portend an increase in downtown residents. That is, many young professionals profess a preference for downtown living. Not only is marriage being greatly delayed, but fertility rates are falling. If employment in downtown—buoyed by a prospering General Motors and a growing medical sector—increases rapidly, the apartments and offices planned for a renovated Stott Tower may be filled. This is, of course, the optimistic perspective. After the previous developer failed, the Stott Tower was put up for sale again. In October, 2013, a Shanghai firm, DDI Group, also known as Donghu International Group, paid 8.95 million dollars for this 209,000. This is a building that was, apparently, listed at 1.8 million just about three years earlier. I wonder if this is an index of a growing demand for office and residential space in downtown Detroit. Supposedly, the Shanghai group outbid Dan Gilbert for this structure and purchased it sight unseen. At the time of the sale, about 20 percent of the building was occupied. The new owners, apparently, will continue to lease space, will open their own Detroit offices here and will convert some space for residential use. Will we live to see the emergence of Capitol Park as at attractive commercial and residential downtown area?
Date Completed: 1929
Architects: John M. Donaldson of the Donaldson and Meier firm
Style: Art Deco American skyscraper
Use in 2012: Undergoing renovation
Photograph: Ren Farley; September 20, 2005
Picture of David Stott Building in Logo: http://www.mocpages.com/folder.php/8777
Buildings of Detroit website: http://www.buildingsofdetroit.com/places/stott
City of Detroit Local Historic District: Not listed
State of Michigan Registry of Historic Sites: This structure is located within
the Capitol Park Historic District. P35753
National Register of Historic Sites: This structure is located with the Capitol Park Historic District. #99000338, Listed
March 18, 1999
Description updated: January, 2014
Return to Commercial Buildings