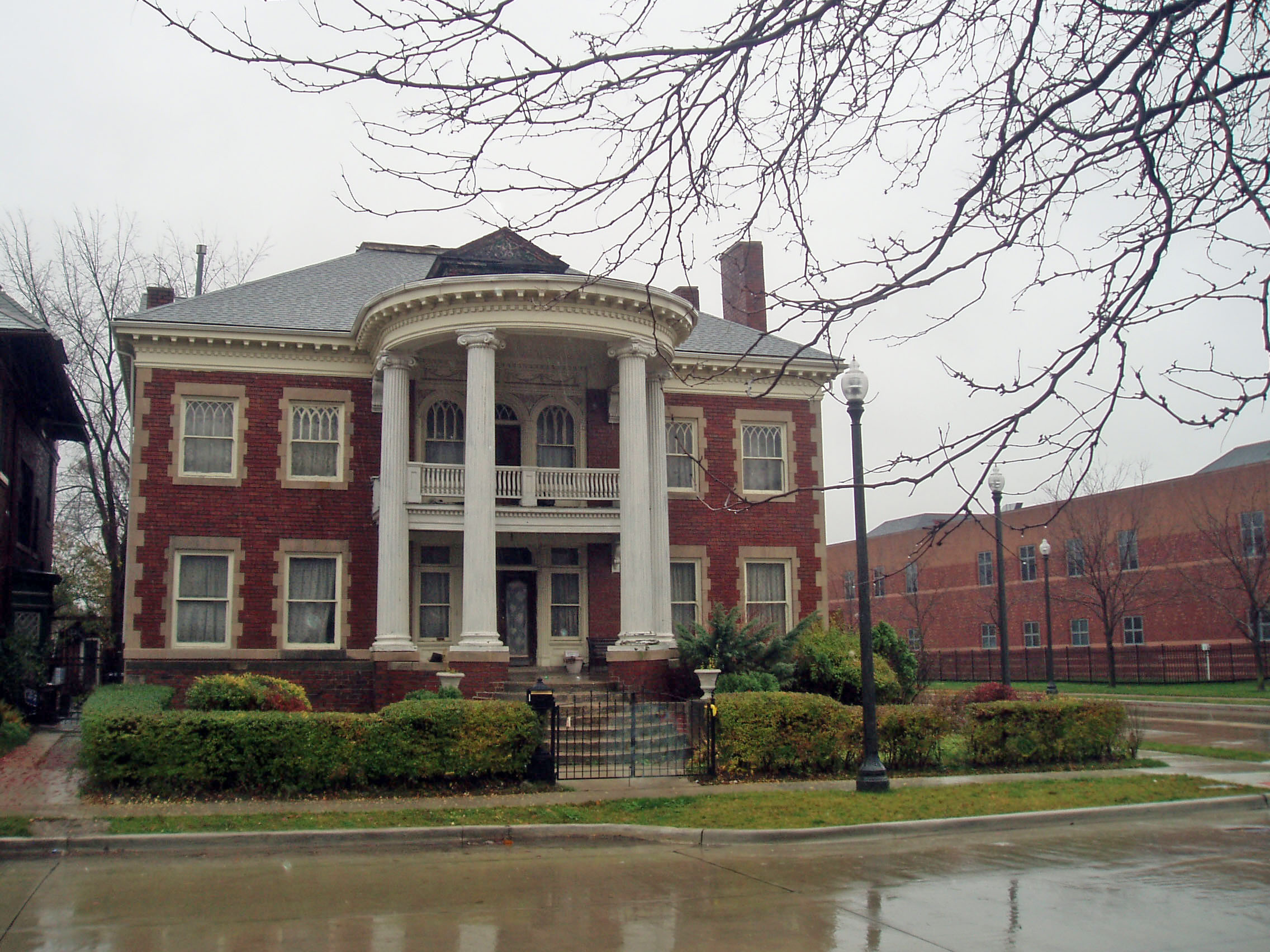

This home may the best example of the Georgian Revival style of architecture
as applied to residences in metropolitan Detroit. You might expect to find
a mansion such as this in an elegant section of a southern city. When you first
pause to look at this home, you see its dominating feature: the two-story portico
with its beautiful Ionic columns and its dentiled cornice. Perhaps there is
no other home in the metropolis with such elegant and prominent Ironic columns.
Attractive red bricks were used to build the structure with elaborate and appealing
gray stone trim throughout. The architect used limestone quoining to outline
the numerous windows that face Eliot and to accentuate the corners. Note the
balcony at the second story level. Also note that there is an impressive slate
roof. If you inspect, the home, you will see, I think, a triangular dormer
and the
square brick chimneys.
This home was constructed for Joseph F. Weber in 1901. He was the president of a local lumber and millwork firm, but I know little about him or his family.
Architect: Unknown to me
Date of Construction: 1901
Architectural style: Georgian Revival
Use in 2008: Residence
City of Detroit Designated Historic District: This home is located within the
Brush Park Historic District which is bounded by Woodward, Mack, Beaubien and
the Fisher Freeway and was approved January 23, 1980.
State of Michigan Registry of Historic Sites: P25,281 Listed December 17, 1987.
This home is not located within the State of Michigan Woodward East Historic
District.
State of Michigan Historical Marker; None has been erected yet
National Register of Historic Sites: The home is near, but not within, the
federally-designated Woodward East Historic District.
Photograph: Ren Farley, November 15, 2008
Description prepared: November, 2008